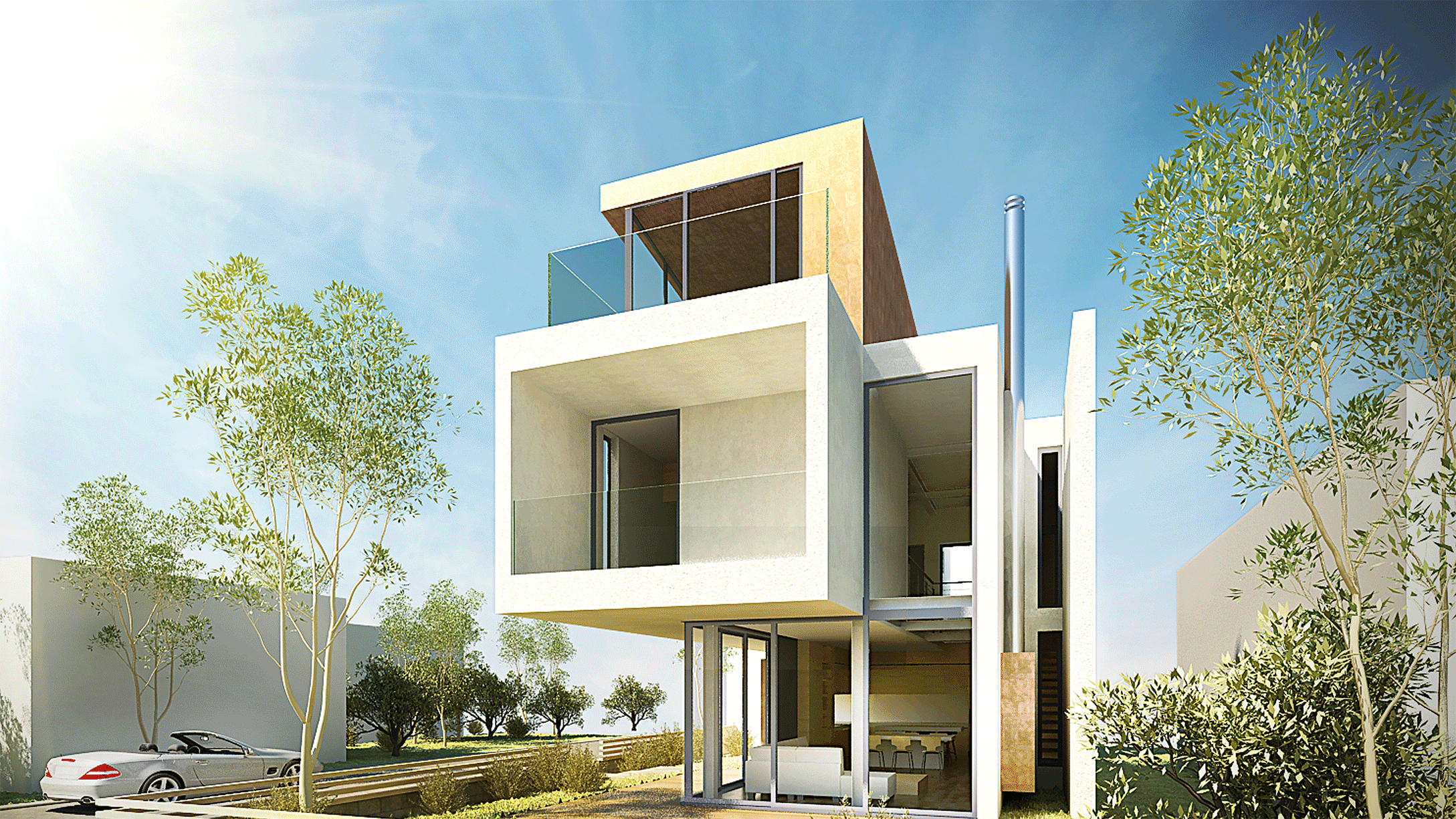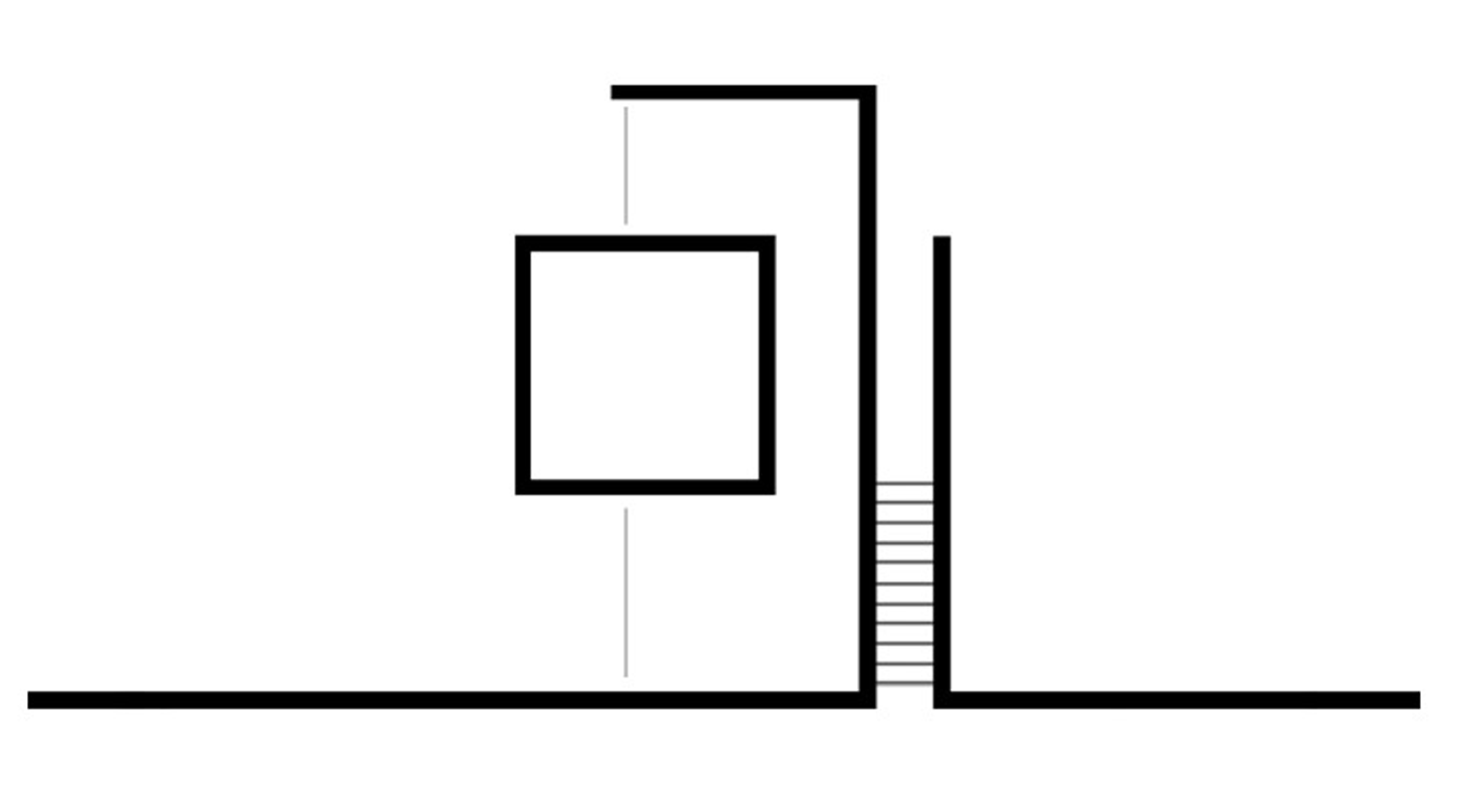top of page

Dynamic Prisms
Type | Commission - Private House
Design team | Associate Architect : Tsabikos Petras
Client | Private client
Location | Paiania (Athens), Greece
Built area | 200.0 sqm
Project year | 2012
Status | To be completed
Concept
The project manages the relation between residence privacy and public space through the syn-thesis of dynamic prisms in space. The prisms slide relative to one another and create openings in order to answer the gradients of the privacy needs of the house. The living room positioned on the ground floor and the office positioned at the level of the attic allow the public view, whereas the prism of bedrooms in the middle acquires inwardness and minimizes the views from the exterior.
















bottom of page





